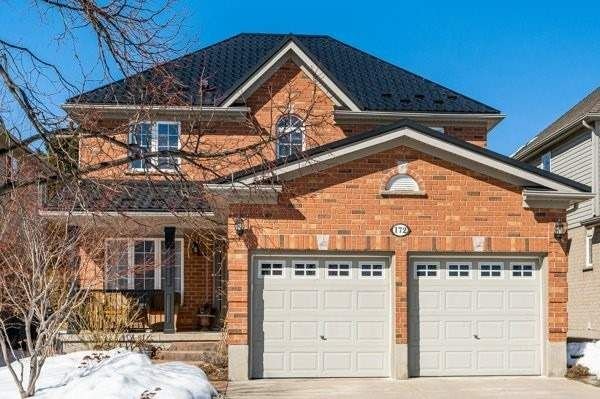$1,099,900
$*,***,***
4+1-Bed
4-Bath
2000-2500 Sq. ft
Listed on 3/16/23
Listed by RE/MAX SOLID GOLD REALTY (II) LTD.
Meticulously Kept 4 Bedroom 4 Bathroom Home. Beautifully Landscaped Gardens. Concrete Double Driveway, Walkway,And Front Steps.Metalroof.Main Floor Family Room And Living Room Both With Gas Fireplaces. Eat-In Kitchen With Large Breakfast Island Overlooks Family Room. Extended Kitchen Cabinetry. Pantry. Granite Countertops. Double Undermount Sink. Terrace Doors To Deck. Main Floor Laundry. Double Garage With Entry To Inside Of House. Move-In Condition. Primary Bedroom With Double Doors, Hwd Floors, W/I Closet. Ensuite.
Interboard Listing With Waterloo Region Association Of Realtors* Finished Basement By Builder Including Soundproofed Bedroom. Total Of 5 Bedrooms In Home. Large Rec Room Area. 4 Pc Bath. Cold Room. Storage Room. Shed. Super Location.
X5972849
Detached, 2-Storey
2000-2500
12+5
4+1
4
2
Attached
4
16-30
Central Air
Finished
Y
Brick Front, Vinyl Siding
Forced Air
Y
$5,324.70 (2022)
115.00x40.00 (Feet)
